LA/CA
2348—23476/23
Diam Est
2348—23476/23
Diam Est
30Tsubo House
30 Tsubo House is a thoughtfully designed residence nestled in a compact and vibrant neighborhood, boasting a modest plot size of 6x15 meters (90 square meters). The term "Tsubo" originates from Japanese culture, symbolizing an area approximately equal to 3.95 square yards (3.30 sq m). This contemporary dwelling caters to the lifestyle of a young couple with a toddler and a furry friend, emphasizing a spacious and uncramped living experience.
30 Tsubo House is a thoughtfully designed residence nestled in a compact and vibrant neighborhood, boasting a modest plot size of 6x15 meters (90 square meters). The term "Tsubo" originates from Japanese culture, symbolizing an area approximately equal to 3.95 square yards (3.30 sq m). This contemporary dwelling caters to the lifestyle of a young couple with a toddler and a furry friend, emphasizing a spacious and uncramped living experience.

The key design concept of 30 Tsubo House revolves around the implementation of a split-level structure, introducing a playful and spatial transition from one area to another. This design choice not only optimizes the utilization of the limited plot size but also creates a dynamic and visually appealing living space.
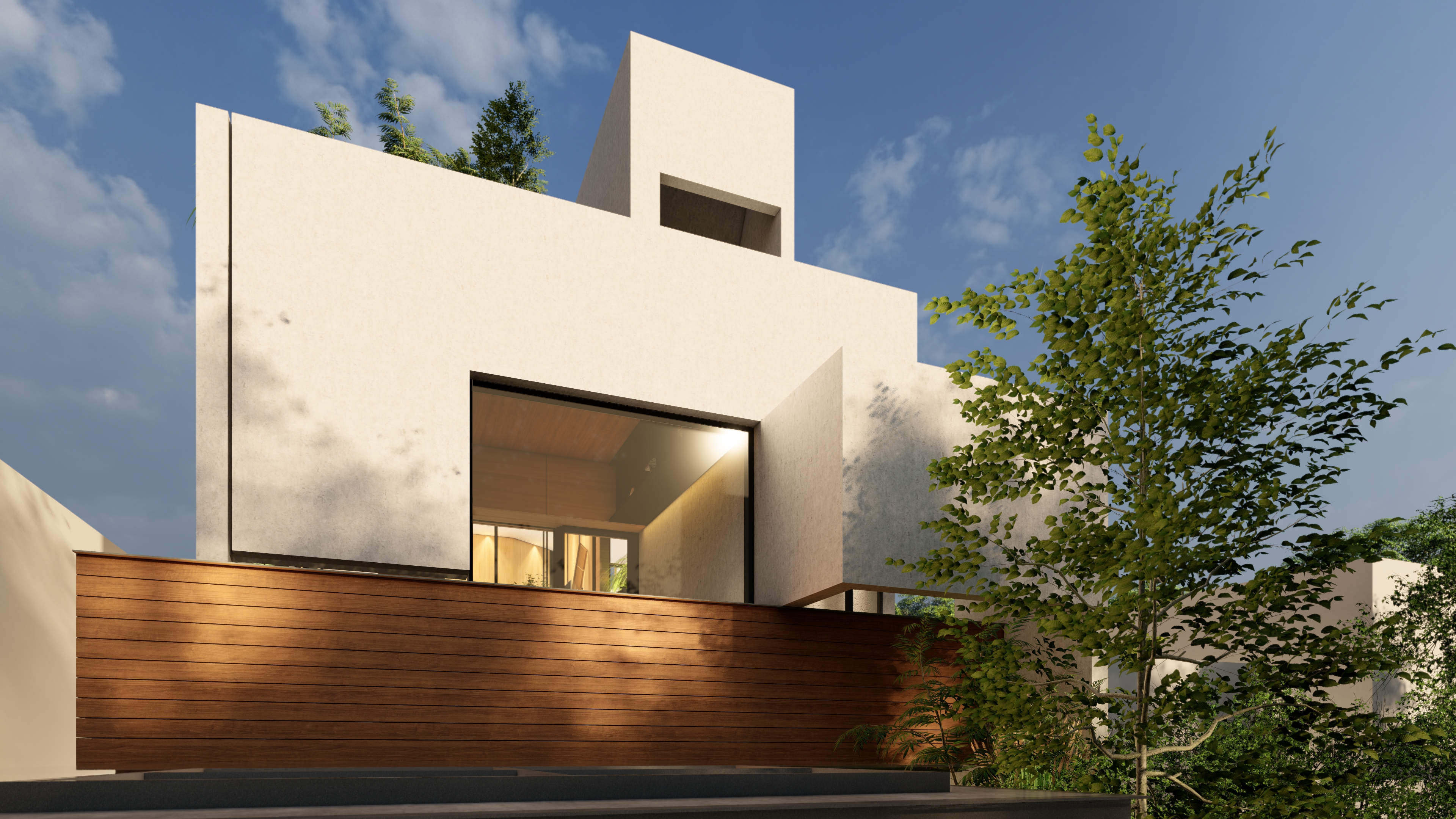
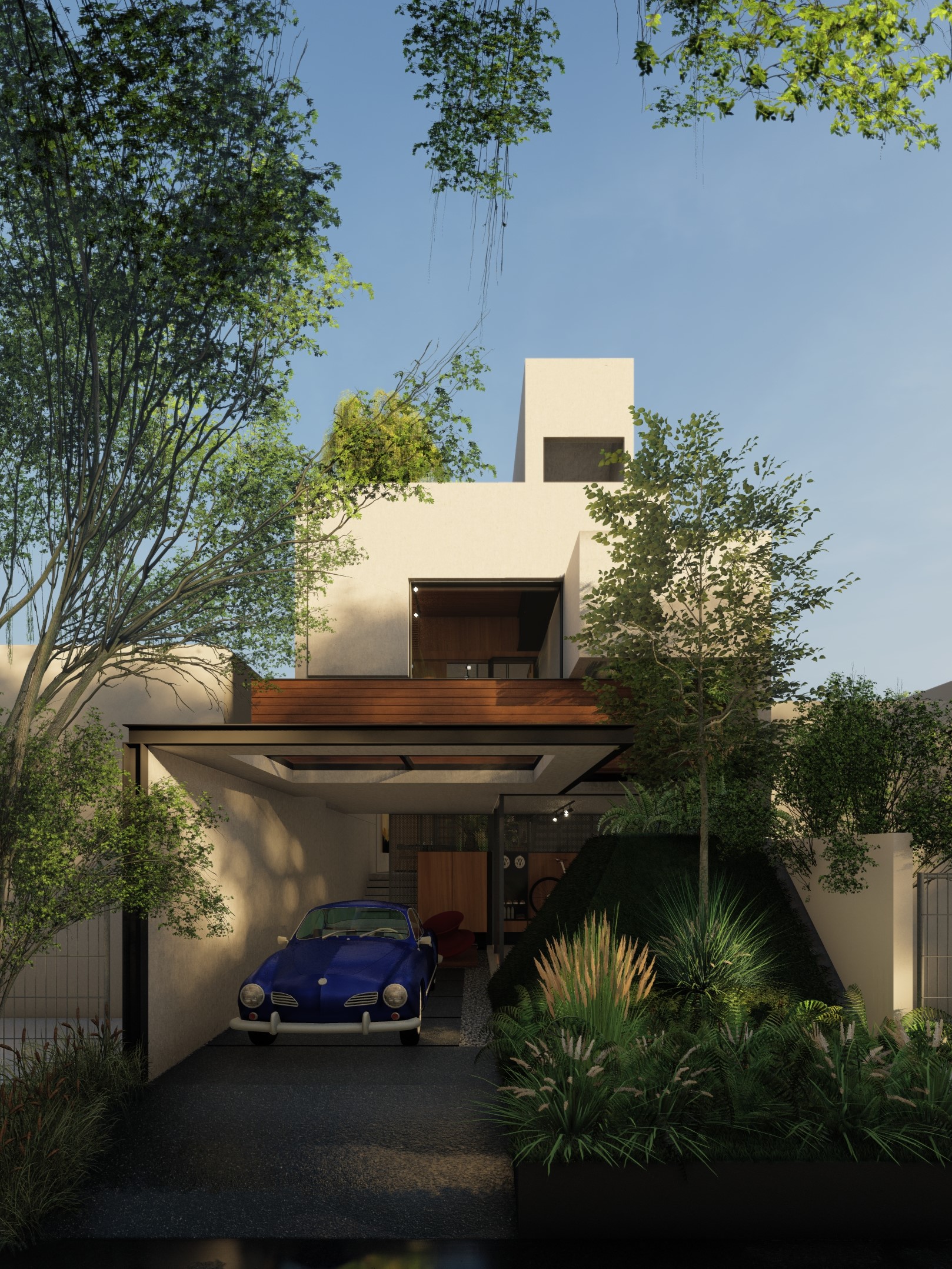
The heart of the house is a small courtyard situated in the middle, serving as an orientation point for every room while maximizing cross-ventilation throughout the house. This innovative approach enhances the sense of openness and connection between indoor and outdoor spaces.
As individuals enter the house, they are welcomed by a mudroom and a functional home office, efficiently utilizing space for practical purposes.
The dining area and kitchen pantry are strategically placed on the mezzanine level, offering a unique perspective of the courtyard. This arrangement promotes interaction and a sense of togetherness during family meals.
As individuals enter the house, they are welcomed by a mudroom and a functional home office, efficiently utilizing space for practical purposes.
The dining area and kitchen pantry are strategically placed on the mezzanine level, offering a unique perspective of the courtyard. This arrangement promotes interaction and a sense of togetherness during family meals.

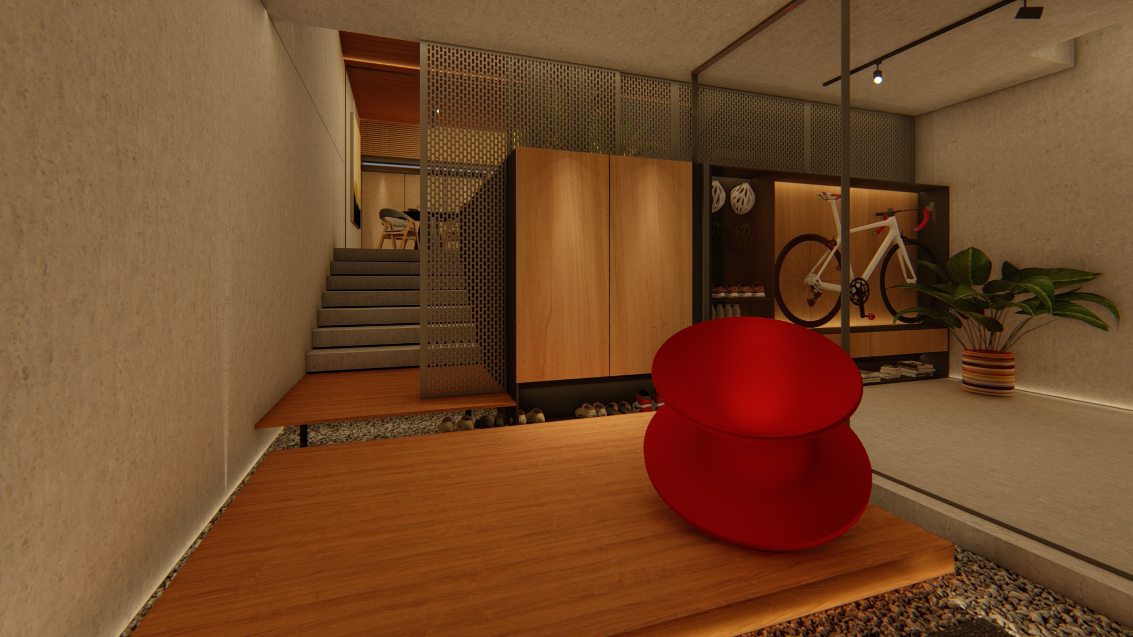
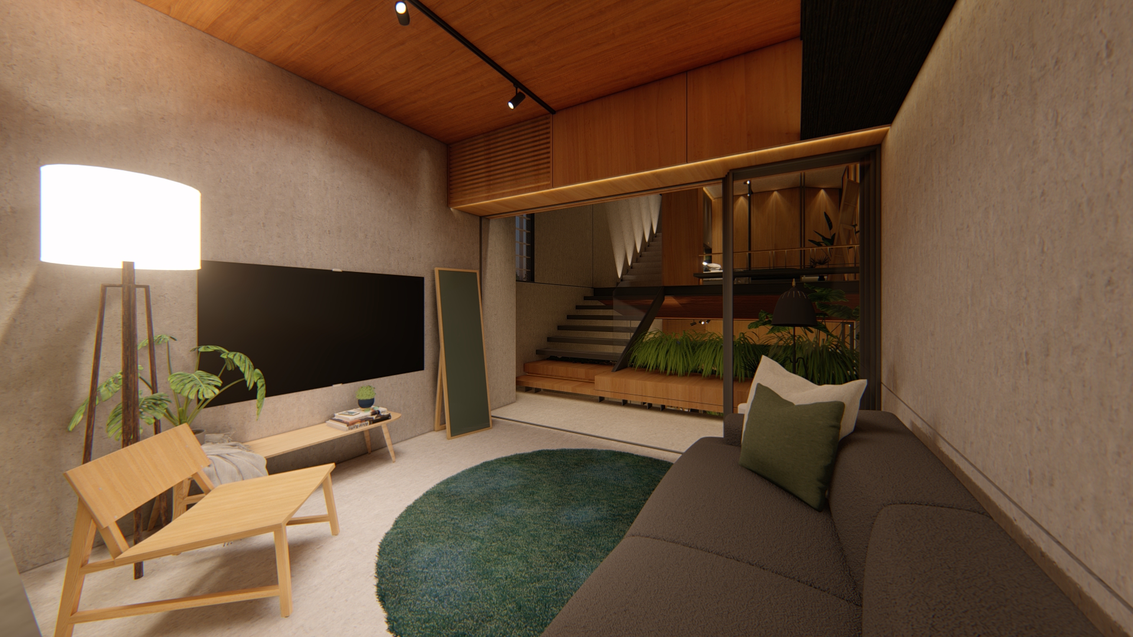
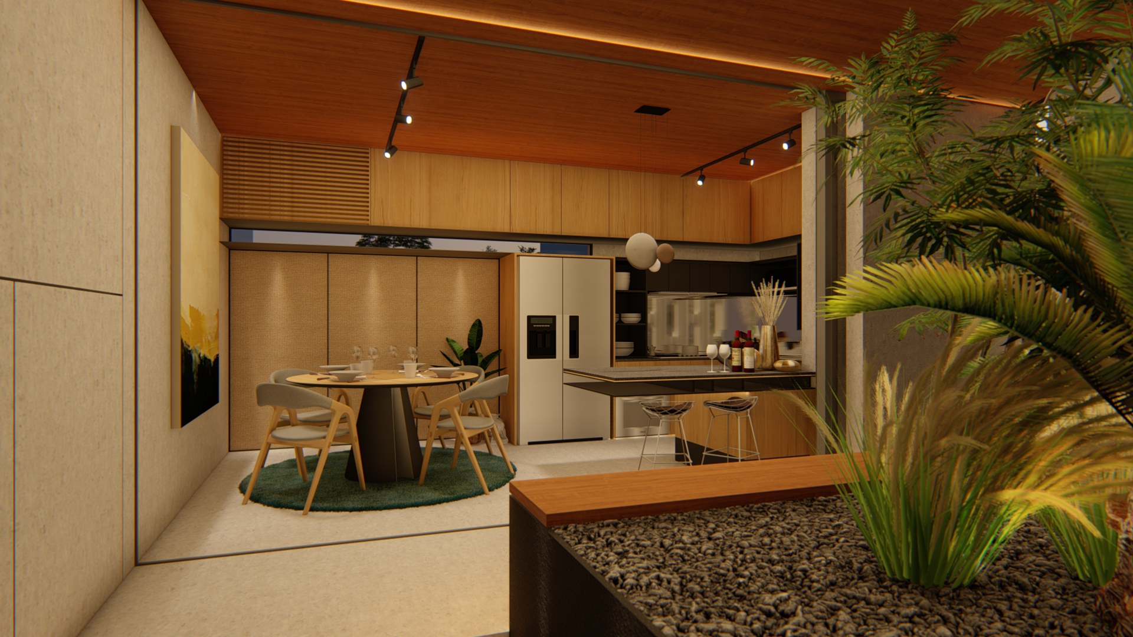

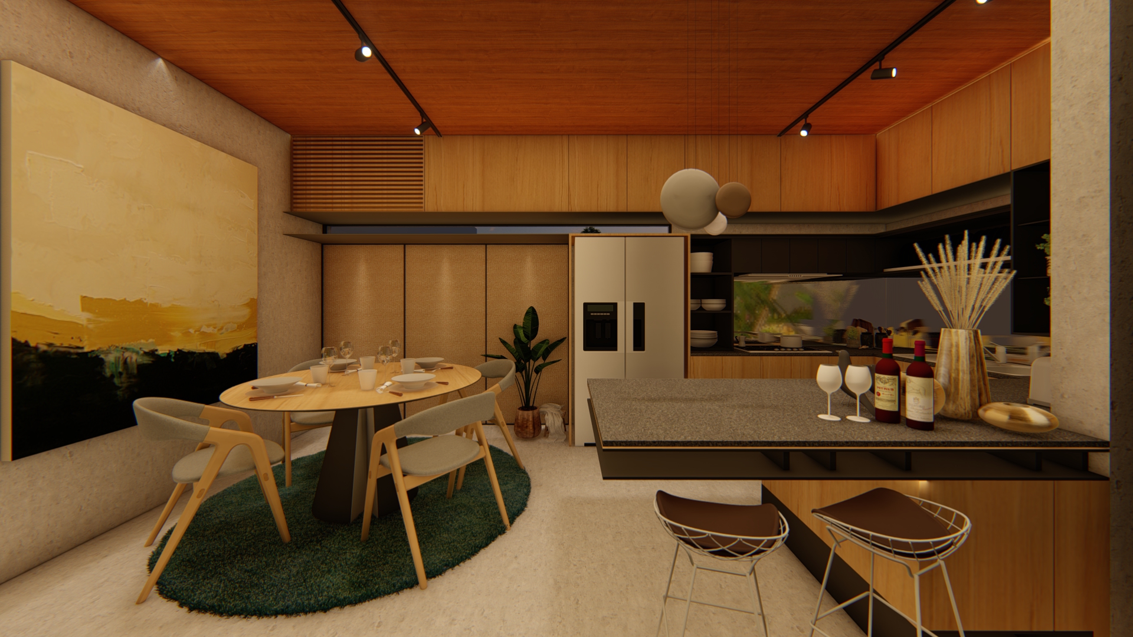
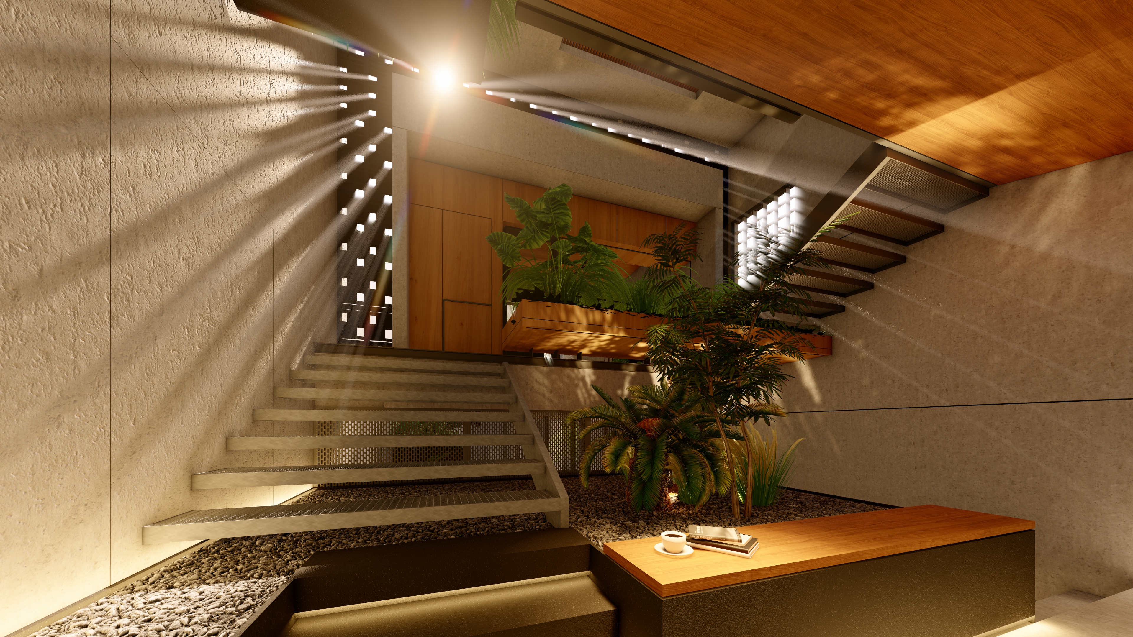
The living room and the kid's bedroom are situated on subsequent levels, providing dedicated areas for relaxation and play, respectively. The spatial arrangement ensures privacy while maintaining a cohesive family environment.
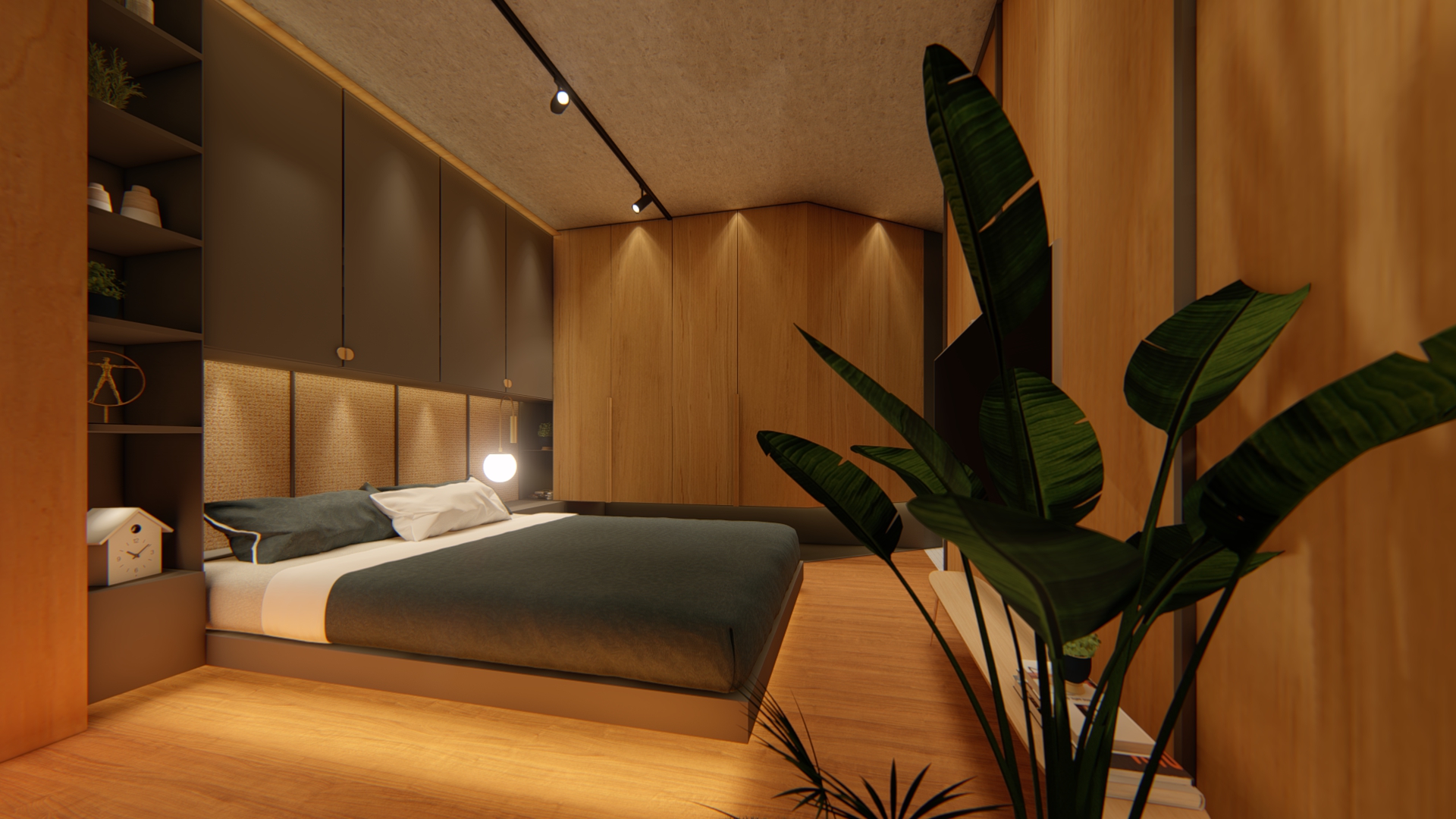
Positioned on the upper floor level, the main bedroom functions as a pavilion, creating a distinct retreat that distances itself from other areas within the house. This intentional separation enhances privacy and tranquility.
The design of 30 Tsubo House prioritizes passive cooling and lighting strategies to maximize energy efficiency. Large windows strategically placed to harness natural light, coupled with cross-ventilation facilitated by the central courtyard, contribute to a sustainable and eco-friendly living environment.
The design of 30 Tsubo House prioritizes passive cooling and lighting strategies to maximize energy efficiency. Large windows strategically placed to harness natural light, coupled with cross-ventilation facilitated by the central courtyard, contribute to a sustainable and eco-friendly living environment.


30 Tsubo House is a testament to innovative design solutions for compact living spaces. By embracing the split-level concept and integrating a central courtyard, this residence provides a harmonious blend of functionality, aesthetics, and energy efficiency. Tailored to the needs of a young family, the house promises a delightful living experience within the constraints of a modest plot size.

