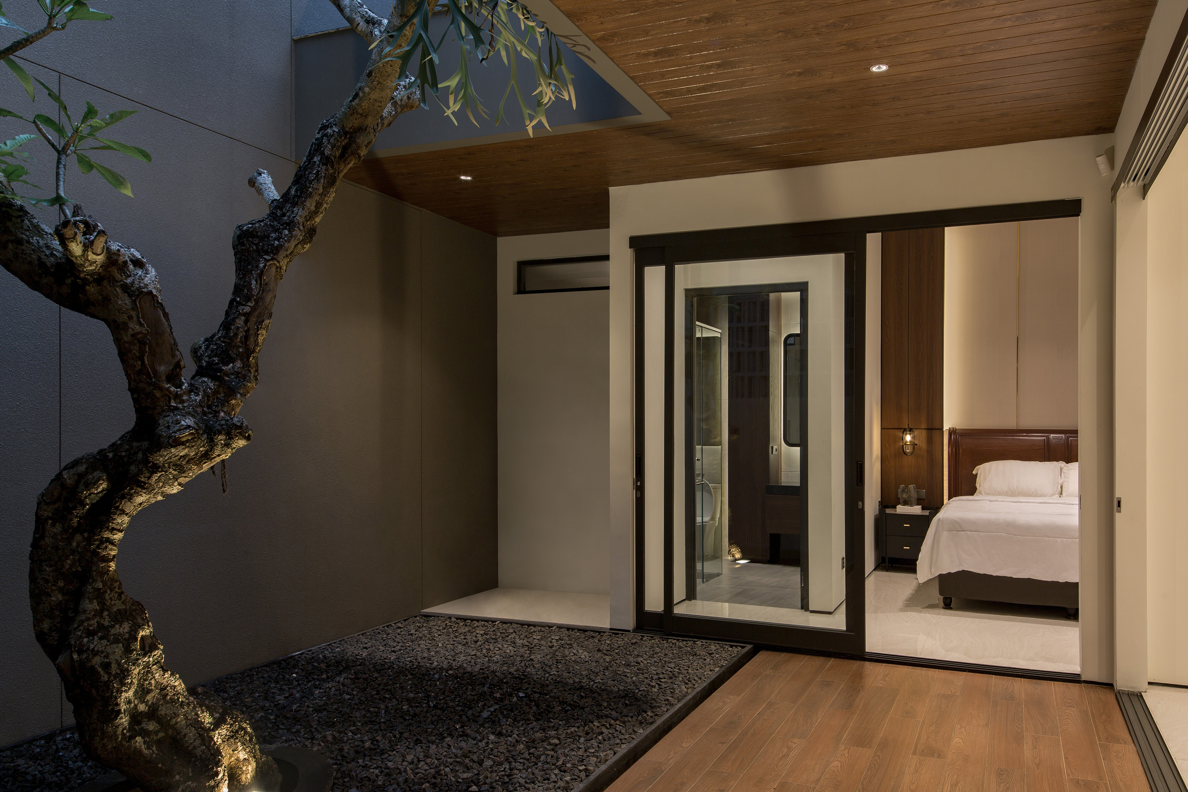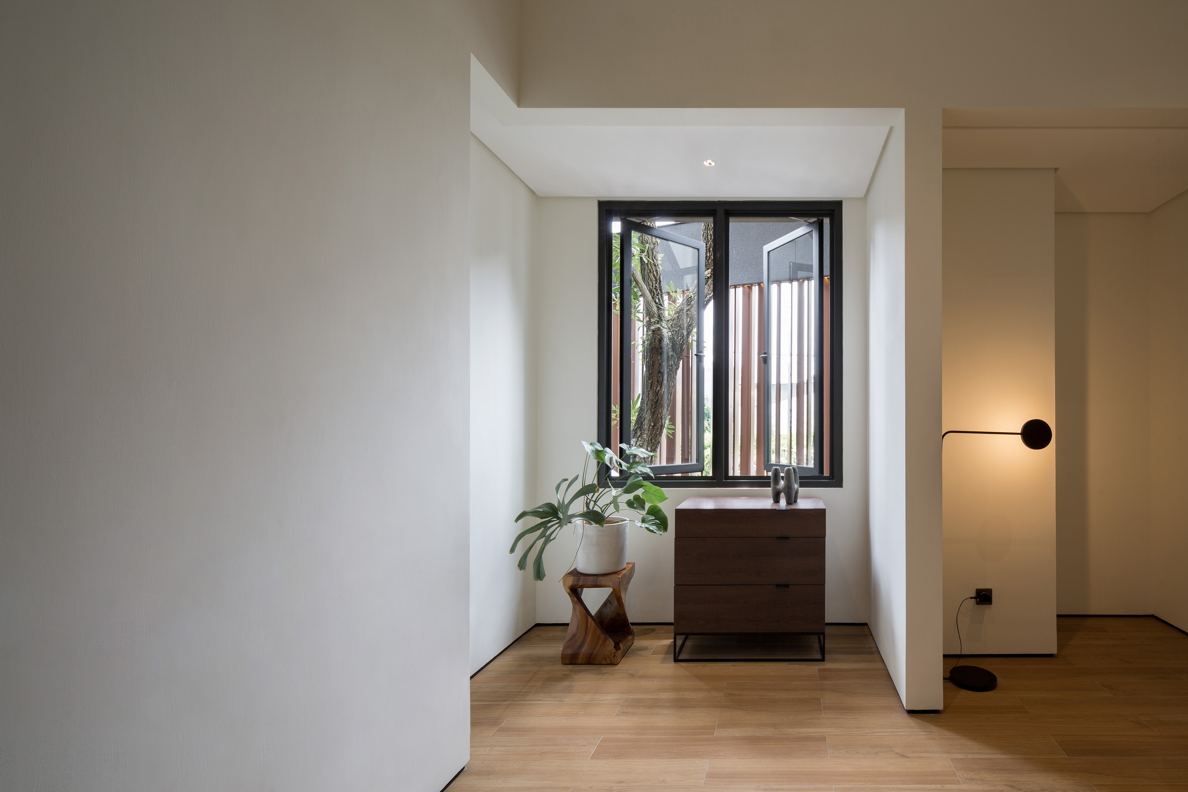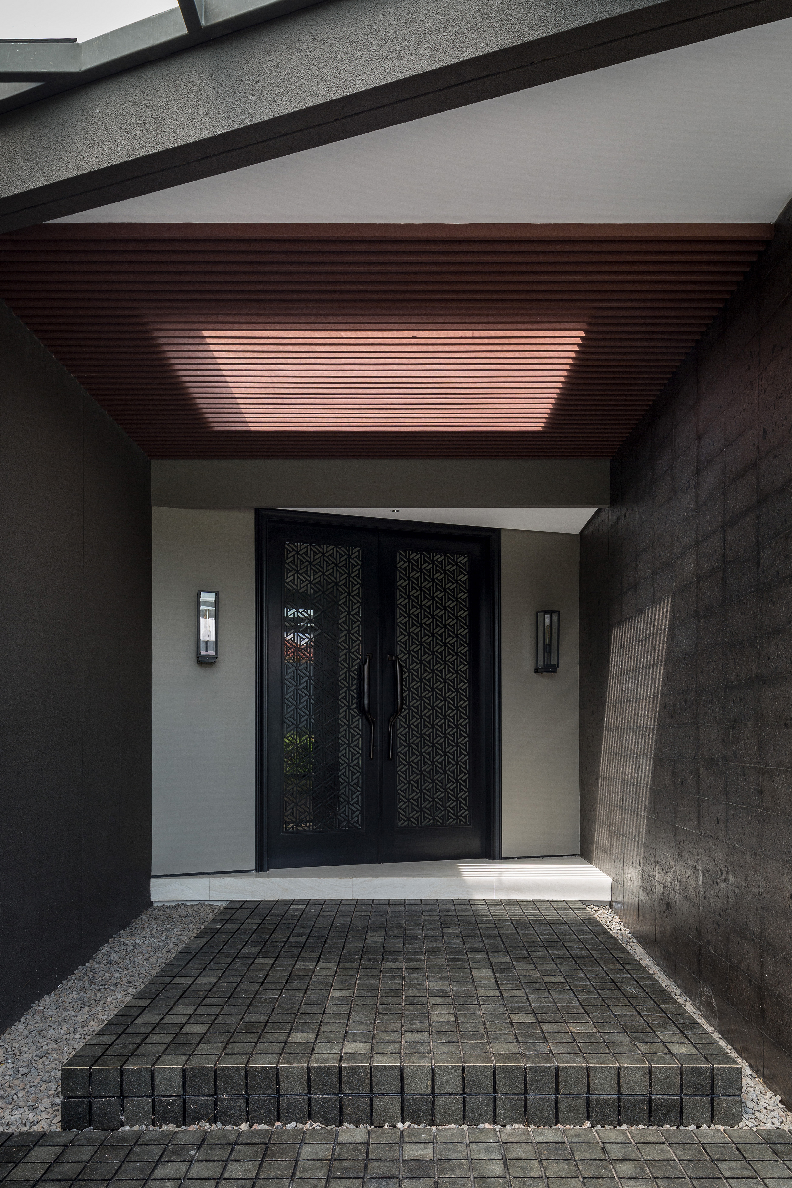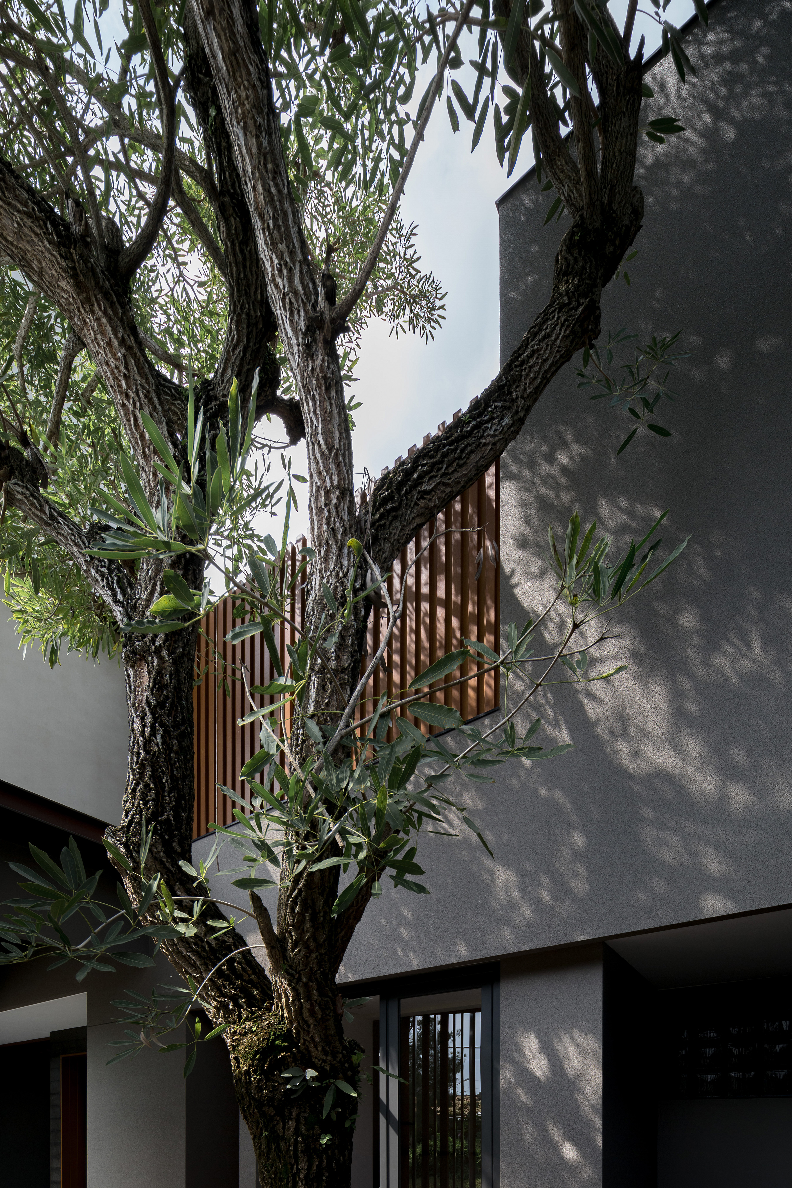1. Aliquam accumsan
2. Cras quis
3. Nunc lobortis Metus
2. Cras quis
3. Nunc lobortis Metus
LA/CA
2348—23476/23
Diam Est
2348—23476/23
Diam Est
FJ House
Our clients came to us with an old house which was quite dark and awful room organization – in which each room and area are separated with walls and doors. Their brief to us was to have it altered in a more modern and contemporary look according to their needs, using locally sourced materials while also adopting and respecting Feng Shui elements and beliefs.
We approach the design by simply learning design limitations and boundaries relat
Our clients came to us with an old house which was quite dark and awful room organization – in which each room and area are separated with walls and doors. Their brief to us was to have it altered in a more modern and contemporary look according to their needs, using locally sourced materials while also adopting and respecting Feng Shui elements and beliefs.
We approach the design by simply learning design limitations and boundaries relat

We opt to preserve the existing structure of the house. The main objective from our design is to reorganize the entrance area and have additional service programs on the existing 2nd floor. These areas are positioned at the west side of the new layout.
Upon entering the house, the idea was to have a bigger carport and a front terrace that the owner can use to welcome guests in the outdoor area. We preserved an existing big Trumpet Tree which is located at the eastern part of the house. From the start of this project we believe its presence adds the charm to the house, while also giving additional shades to the house. We then designed a new skewed structural plane, to support the new façade, covering the existing roofing and services area at the top. There are also angled louvers right next to the skewed new beam and column structure on this landscape area to provide privacy for the children’ bedroom next to it.










The relocated front door
is placed on the western part of the house, a whole new structural area of the
house which was added to have a bigger and more organized service area located
on the second floor. A skylight with wooden shadings are placed on this area to
give the area access to natural light. The main door was slightly tilted facing
the North because of the Feng Shui main guidelines provided by the owner.
Some partition walls inside the house are being demolished to have a better view and air circulation inside the house. This results in opening up the whole living area and giving it more breathing space.
Some partition walls inside the house are being demolished to have a better view and air circulation inside the house. This results in opening up the whole living area and giving it more breathing space.
The original foyer area
with partition walls is transformed into an extended living space, which the
owner can use for the playpen for their toddler. Eventually, they can transform
it to an additional bedroom if needed in the future. The open living space now
can have access to view both the front area and the backyard garden. Some rooms
are also being merged to give the master bedroom a bigger space.
We carefully selected a variety of natural elements such as andesite stone, locally sourced wood and other earth tone architectural materials. These materials are curated to have this new renovated house blend naturally with the neighbors and its context. Some existing doors and windows are also being reused. The louvers on the front façade are fabricated from alumunium louvers as it can withstand tropical climates better than natural elements. Textured walls on the main facade were also thoughtfully chosen to give a more rugged natural look.
We carefully selected a variety of natural elements such as andesite stone, locally sourced wood and other earth tone architectural materials. These materials are curated to have this new renovated house blend naturally with the neighbors and its context. Some existing doors and windows are also being reused. The louvers on the front façade are fabricated from alumunium louvers as it can withstand tropical climates better than natural elements. Textured walls on the main facade were also thoughtfully chosen to give a more rugged natural look.



