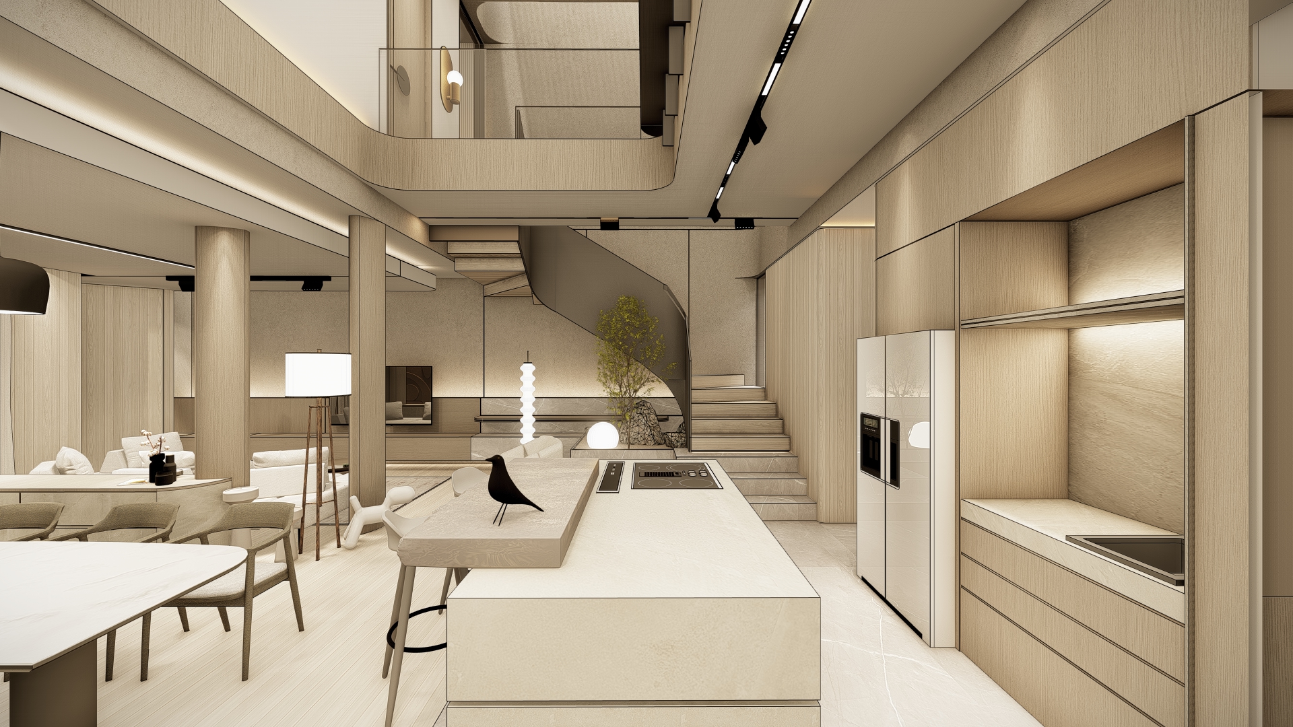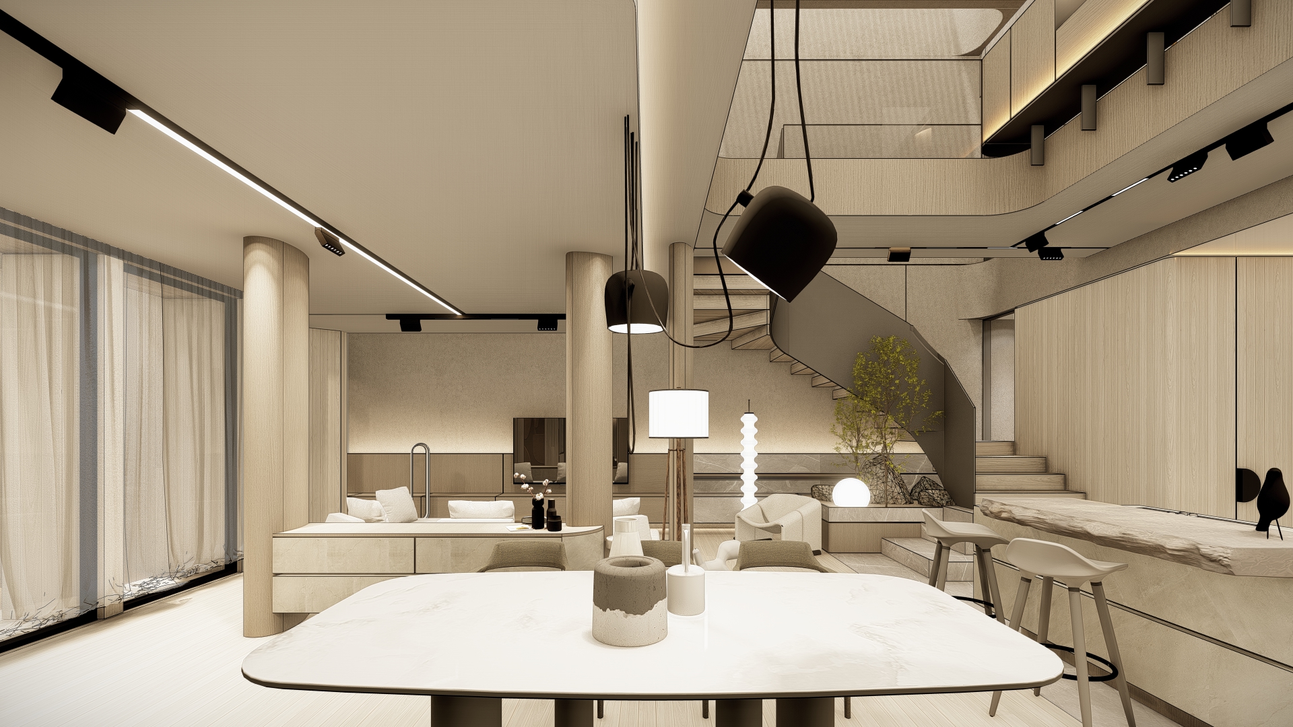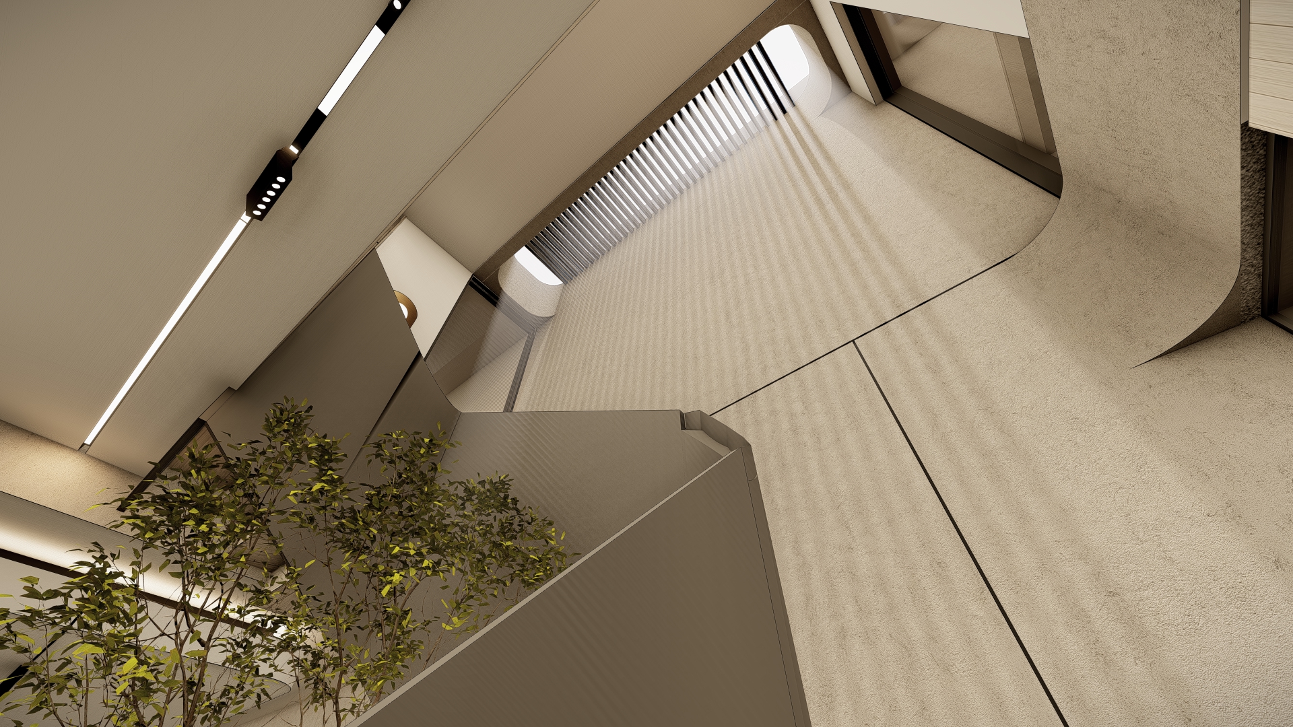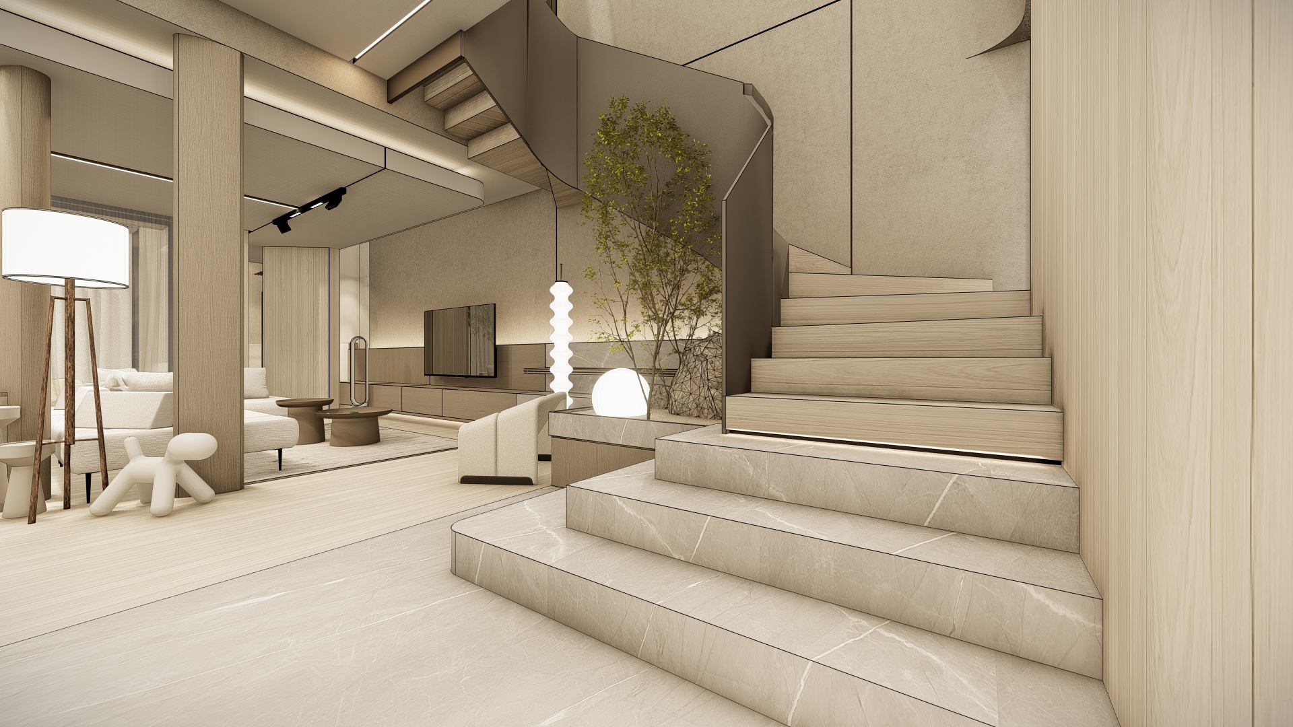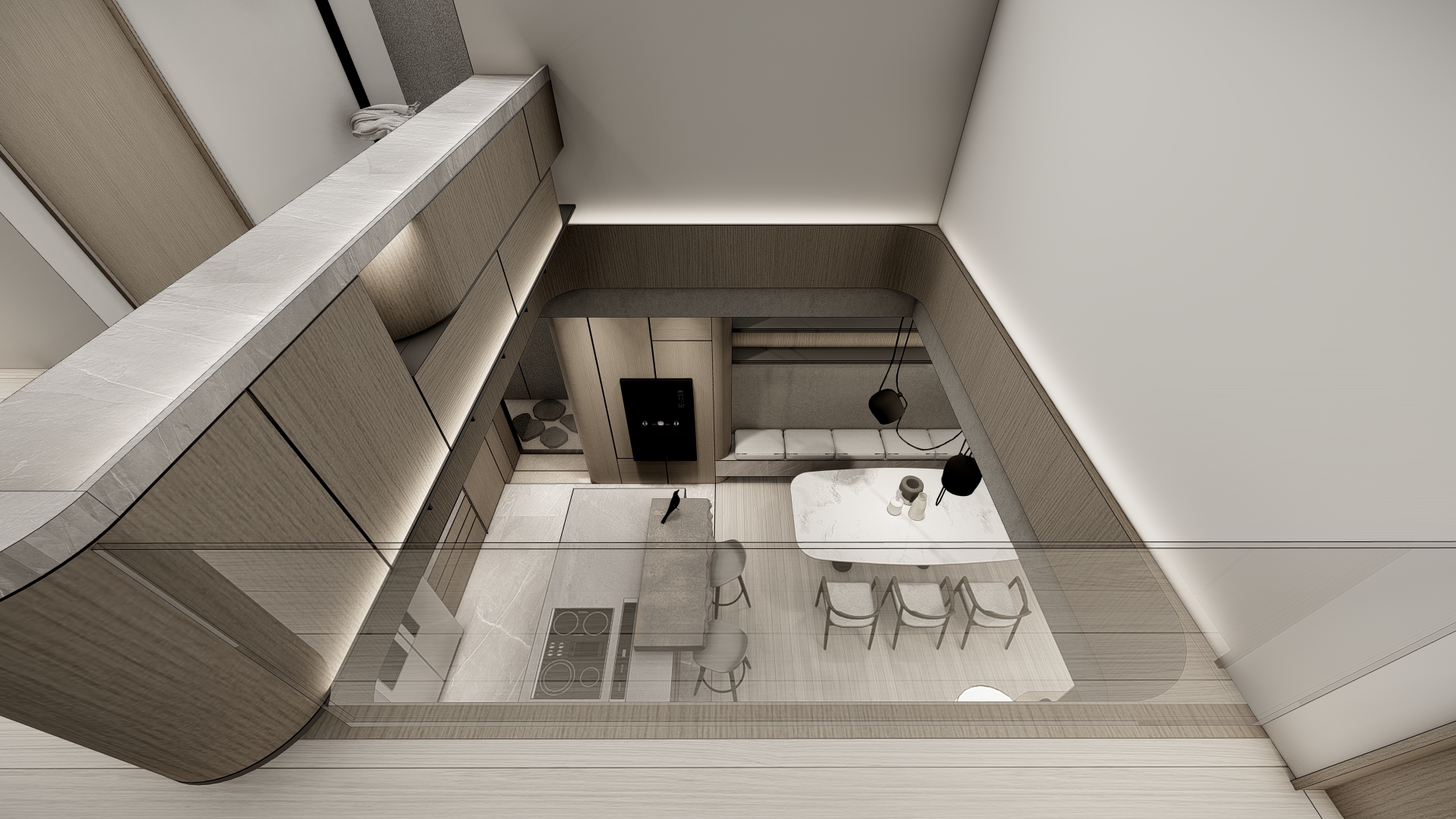JM House
This project is a transformative project that breathes new life into an early 2000s house recently acquired by a young family as their first home. The overarching design approach revolves around infusing a sense of playfulness through the incorporation of curves and innovative design elements, all while preserving the existing structures. The primary focus on the first floor involves maximizing space to create a sprawling living area that seamlessly connects the dining and living rooms. A dedicated office and study area are strategically positioned near the entrance to cater to the family's professional and academic needs.
This project is a transformative project that breathes new life into an early 2000s house recently acquired by a young family as their first home. The overarching design approach revolves around infusing a sense of playfulness through the incorporation of curves and innovative design elements, all while preserving the existing structures. The primary focus on the first floor involves maximizing space to create a sprawling living area that seamlessly connects the dining and living rooms. A dedicated office and study area are strategically positioned near the entrance to cater to the family's professional and academic needs.






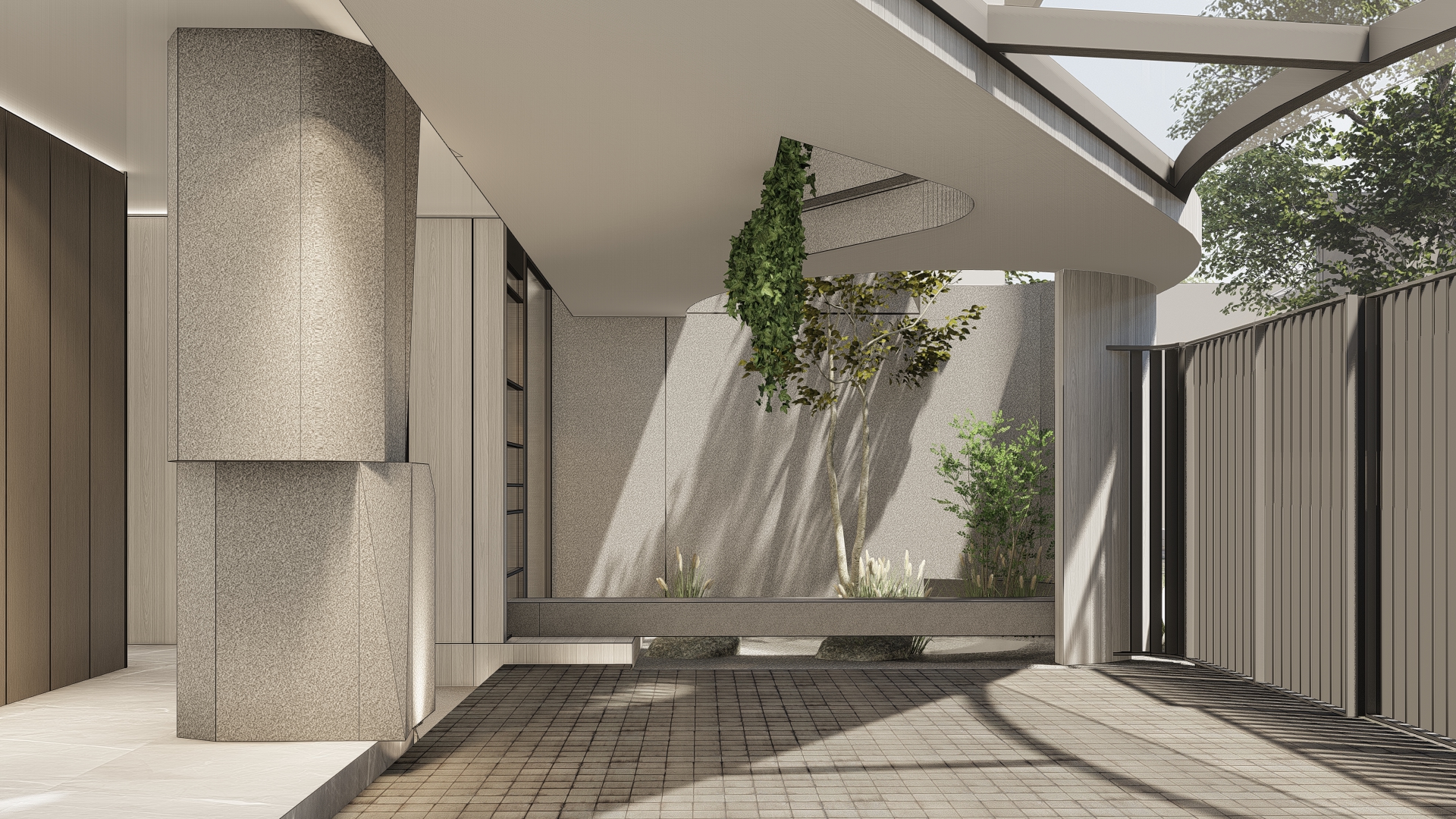

Upon entering the house, occupants are welcomed by an enclosed mudroom area designed for practical storage of belongings. Further inside, a visually striking open void hovers above the dry kitchen pantry, contributing to an airy atmosphere and enhancing the overall aesthetic. The dining and living areas are thoughtfully placed to provide easy access to a backyard garden, fostering a connection between indoor and outdoor spaces through expansive windows and sliding doors that allow natural light to flood the living areas.
